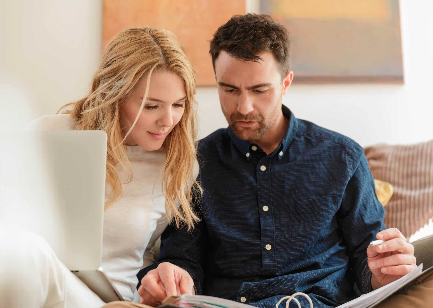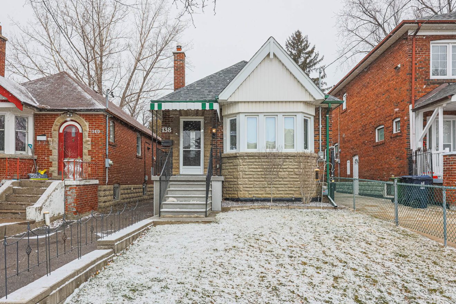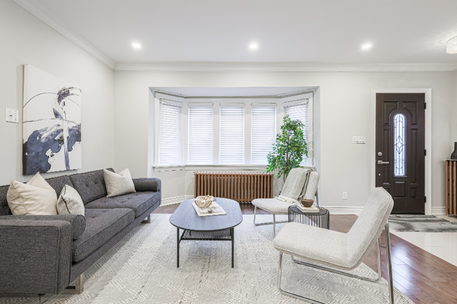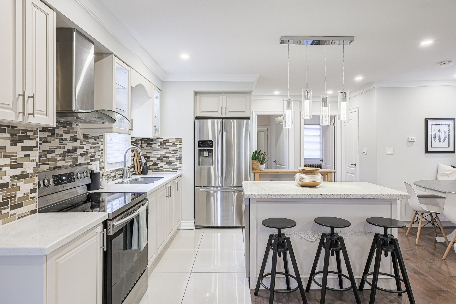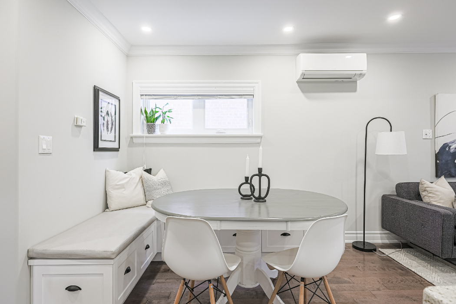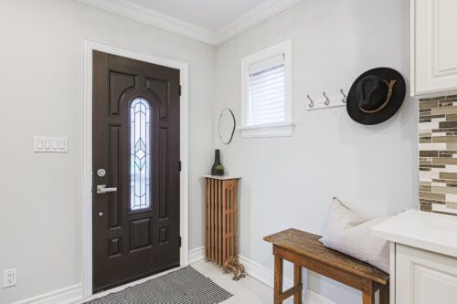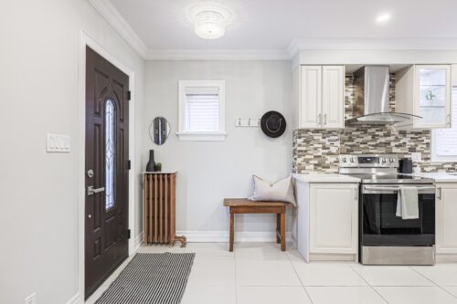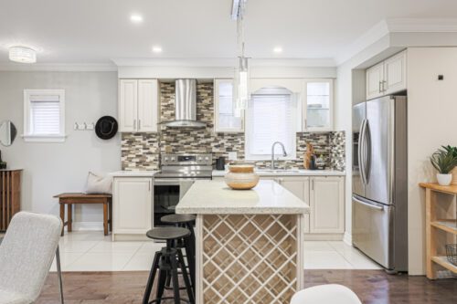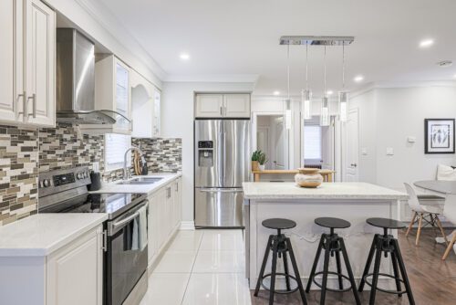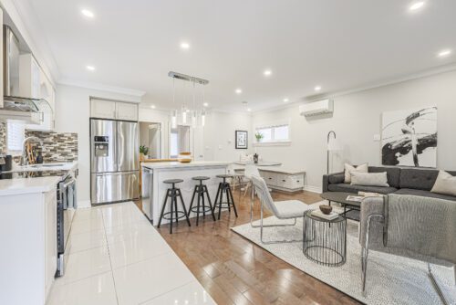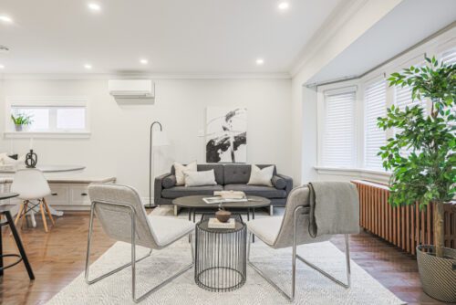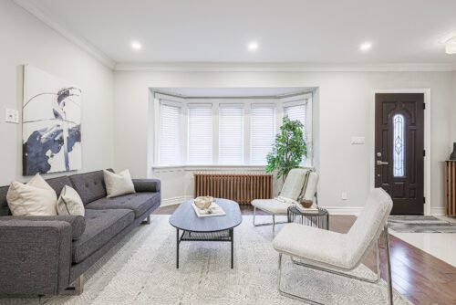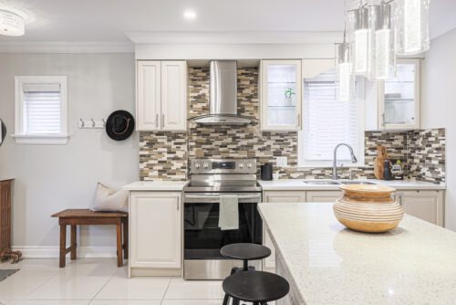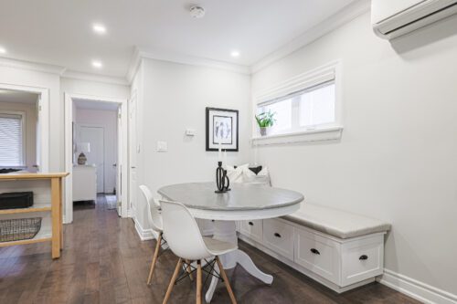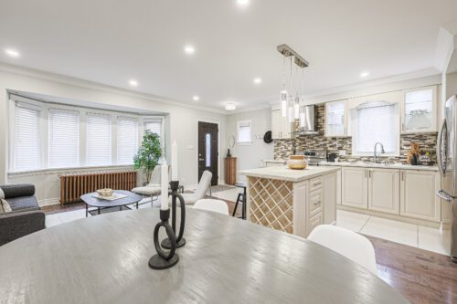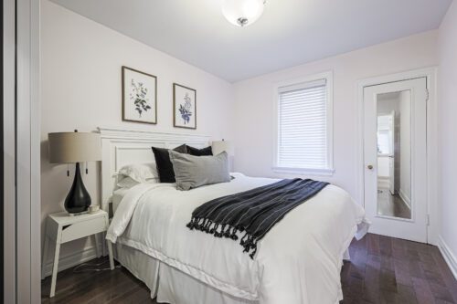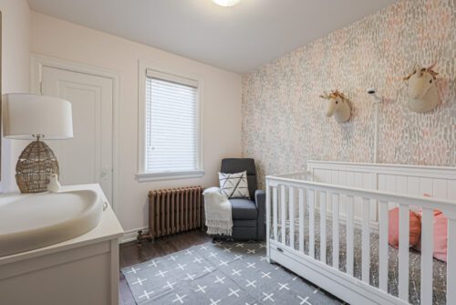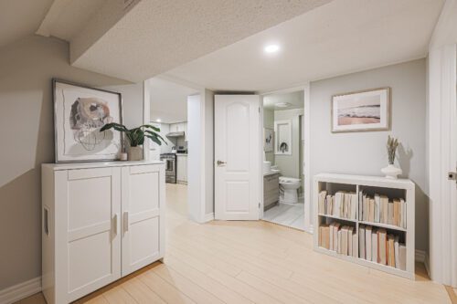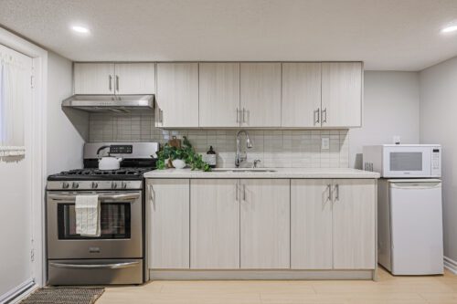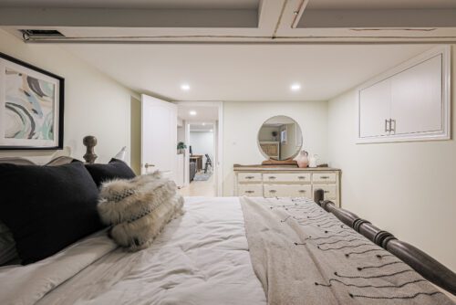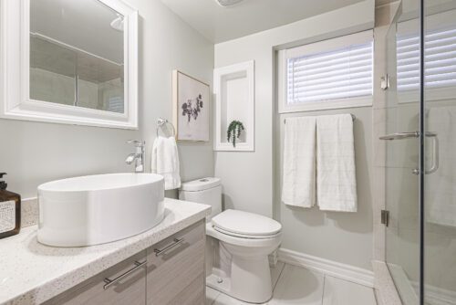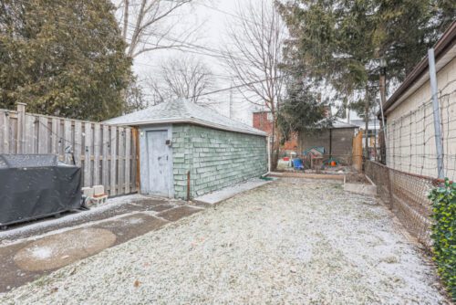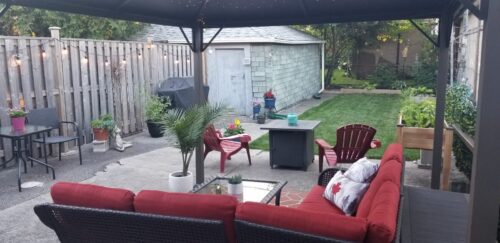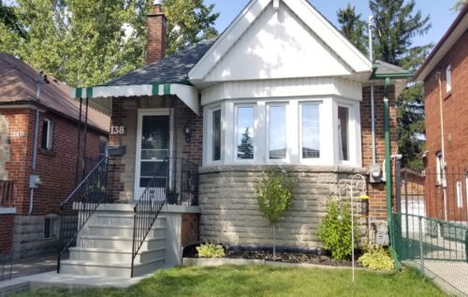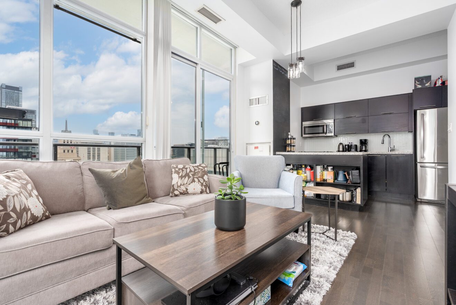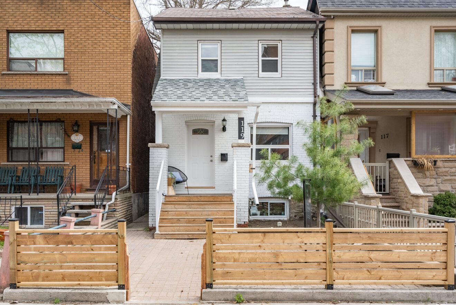Property Details
Type of Property
Bungalow
Number of Bedrooms
2+1
Number of Bathrooms
2
Square Footage
767 square feet above grade
Lot Size
25 x 110 feet
Parking
1
Taxes/Year
$3,652.57 / 2022
Neighbourhood
Eglinton West
Transit Score
85
Walk Score
91
Bungalow…Elevated!
This is NOT your average bungalow! From the moment you step inside you realize how big and open this home is, with both bedrooms tucked away towards the back. No long hallways or awkward layouts here, just renovated goodness top to bottom! This space brings people together, whether you’re cooking in the well-designed kitchen, while friends and family gather around the island, sit around the table on the custom-built banquet or chill out in the living room by the bay window, the moment feels intimate, but not overcrowded. Sleep easy in your cozy bedrooms, knowing all the fundamentals like the roof, windows and waterproofing to name a few, have all been taken care of. Heading down to the basement has your head swirling with many possibilities. It can be a nanny or in law suite, complete with not one but 2 separate entrances, renovated bathroom, bedroom and kitchen, or simply use as it as extra space for a WFH office, designated movie night spot or a place to get your workout on. Summer days and nights are on point in the seemingly never-ending backyard with patio area, gazebo, grass and garden beds, perfect for any urban gardener. And when you’re looking to changes things up, walk over to Walter Saunders Memorial Park complete with a playground, splash pad and access to the York Beltline. The location is super accessible to transit with Eglington West subway station or the future Crosstown LRT minutes away. Commuting north or south? Allen Rd is close by and comes in handy. This area is perfect for young professionals looking to eventually start the next phase of their life!
Features:
- Freshly painted main floor
- Renovated top to bottom in 2014
- Entire foundation waterproofed in 2012
- Roof 2016
- 100 Amp service with new panel installed in 2016
- Hardwood floors on main floor
- Laminate floors in the basement
- Custom built banquet seating with storage
- New pot lights on main floor 2023
- Backflow water valve 2016
- Stove replaced in 2017 (main floor kitchen)
- Quartz counter in kitchen
- Mitsubishi Mr. Slim Heat Pump (A/C & heat) single split in main floor living room 2018
- Water softener system owned and installed 2017
- Hot water tank (rented) installed 2021
- Backyard sodded, garden beds and gazebo installed in 2018
- 2 separate entrances to basement (side and back)
