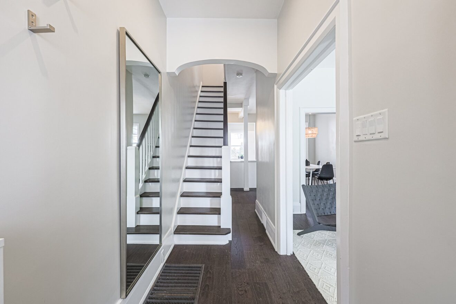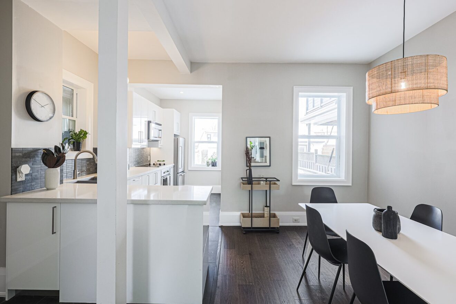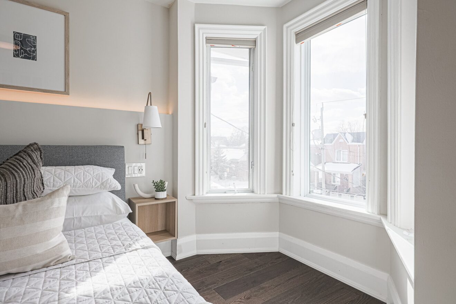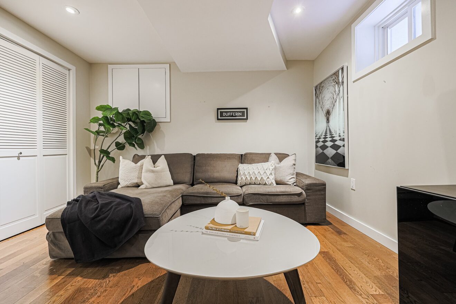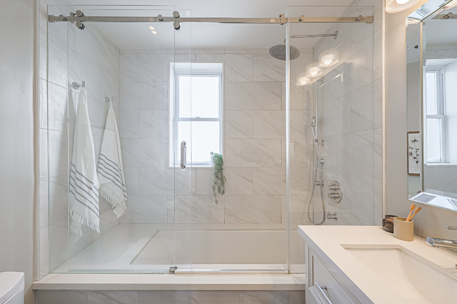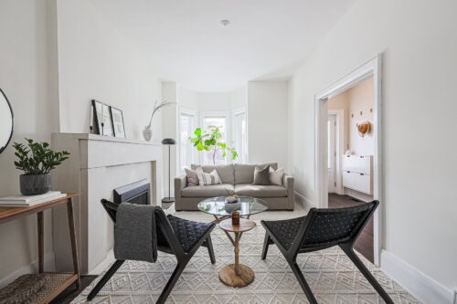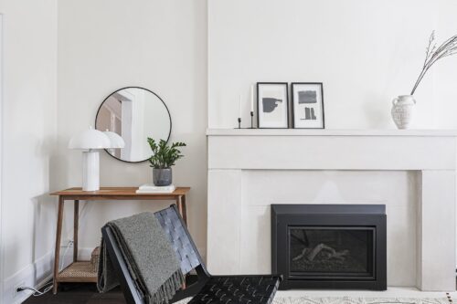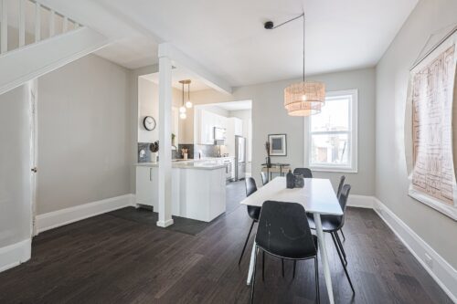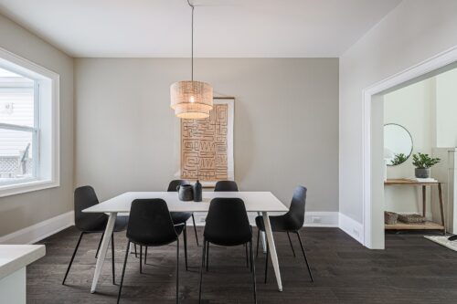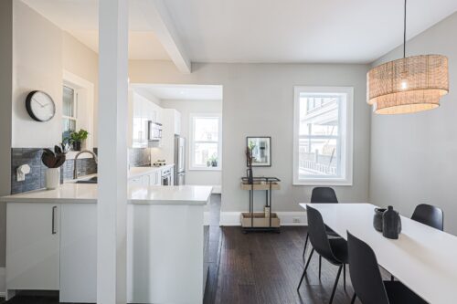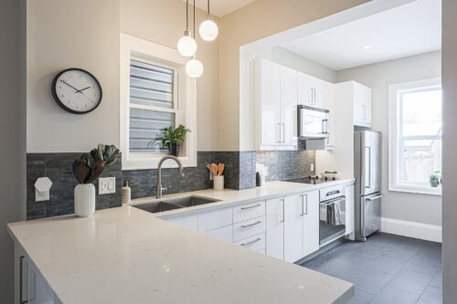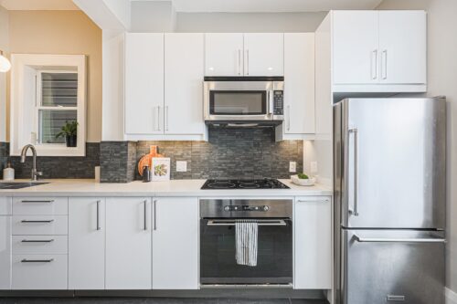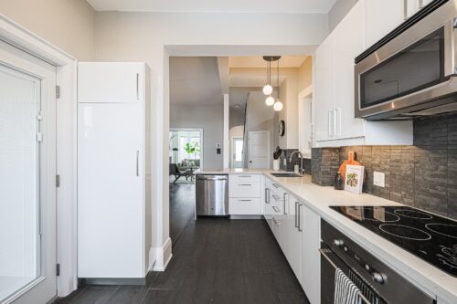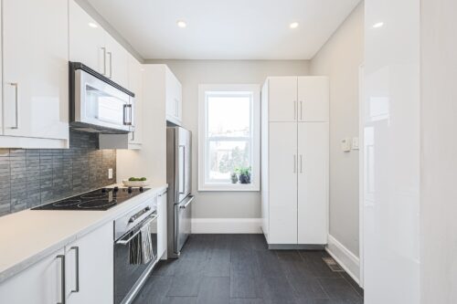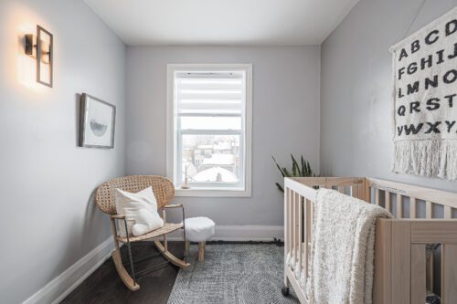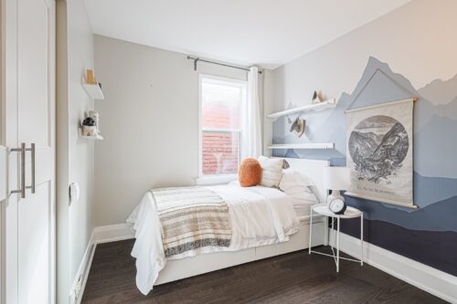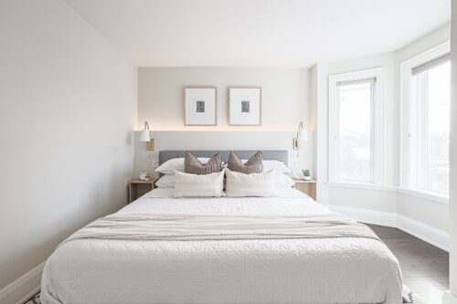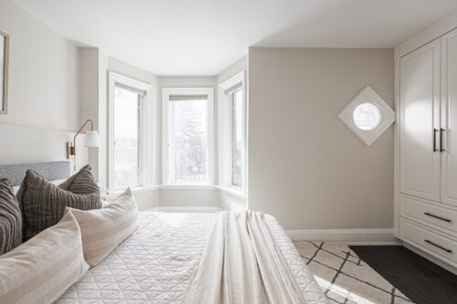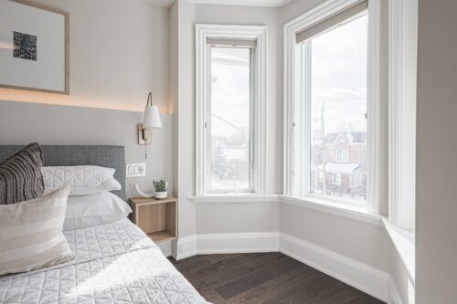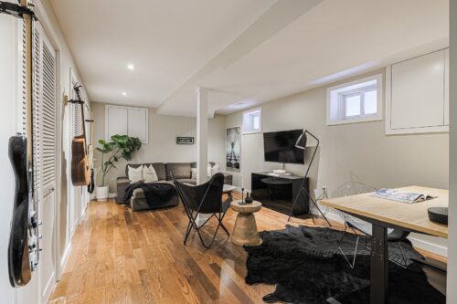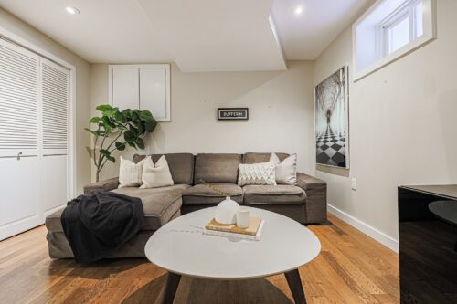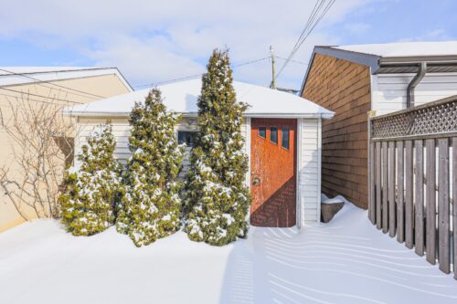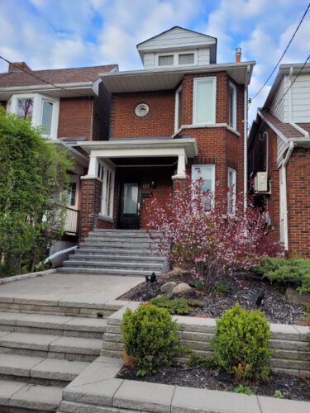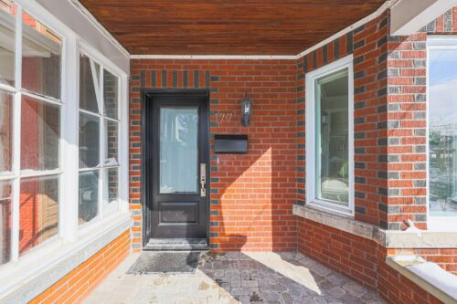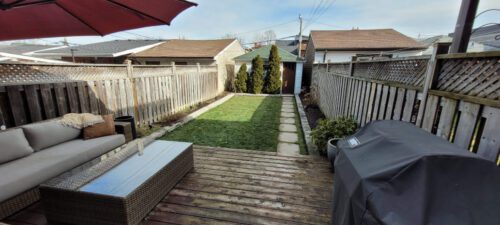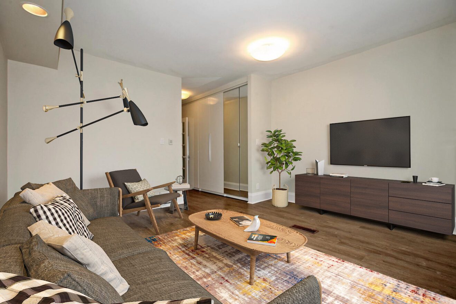Property Details
Type of Property
Detached
Number of Bedrooms
3
Number of Bathrooms
2
Square Footage
1031.93 sq ft + 418.96 sq ft in basement
Lot Size
18.5 x 128 feet
Parking
2
Taxes/Year
$4,633.66 / 2022
Neighbourhood
St. Clair & Dufferin
Transit Score
80
NOTORIOUS ON NAIRN!
Timeless renovations and steps to a vibrant community is what you get with this 3 bedroom, 2 bathroom detached home. Standing tall and proud on Nairn, you can’t help but notice the beautifully landscaped yard as you come up the front steps and are greeted by your friendly neighbours. Once inside, the height of the ceilings is juxtaposed by the warmth of the stone fireplace giving all the feels of grandeur yet coziness. Passing through into the open concept dining and kitchen areas, lover of arches rejoice and appreciate those original details! Dinner parties become next level with ample amount of space for a 6-8 person table and flow easily between the modern and functional kitchen and dining space. The newer hardwood floors continue upstairs into the hallway and 3 good sized bedrooms with the primary large enough for a king bed and elevated by the LED feature half wall and custom built in closet. Get ready to soak the day away as you step onto the heated bathroom floors and into the big soaker tub, make sure to lock the door, so the kids don’t interrupt your Zen time. You ask yourself; can things get any better and they do when you realize the finished basement has been underpinned and waterproofed, giving you 8 feet of ceiling height and the perfect movie spot! The backyard seals the deal with a large deck where you’ll be hosting summer BBQ’s, stone garden beds giving you the chance to finally let your green thumb shine and single car garage with tons of laneway housing potential. This family friendly neighbourhood is steps from the lively St. Clair West shops, cafés, restaurants, Earlscourt park with all its amenities and public transit. No need to bring out the car when you can shop local!
Features
• Newer hardwood floors & stairs (2022)
• Gas insert fireplace and stone mantle/surround (2020)
• Renovated upstairs bathroom (heated floors, large quartz and glass enclosed tub with shower, floating vanity)
• Primary bedroom with half-wall with built in lighting, custom built-in closets and drawers
• Basement 8’ ceilings, underpinned and waterproofed
• Landscaped front yard and porch
• Landscaped backyard with large deck and stone garden beds
• Laneway house potential
• Font door & back door (2019)
• Newer furnace and AC (2018)
• Newer roof (2017)
• New dining room light fixture
• Tall ceilings and arch on the main floor
• Renovated kitchen with quartz counters


