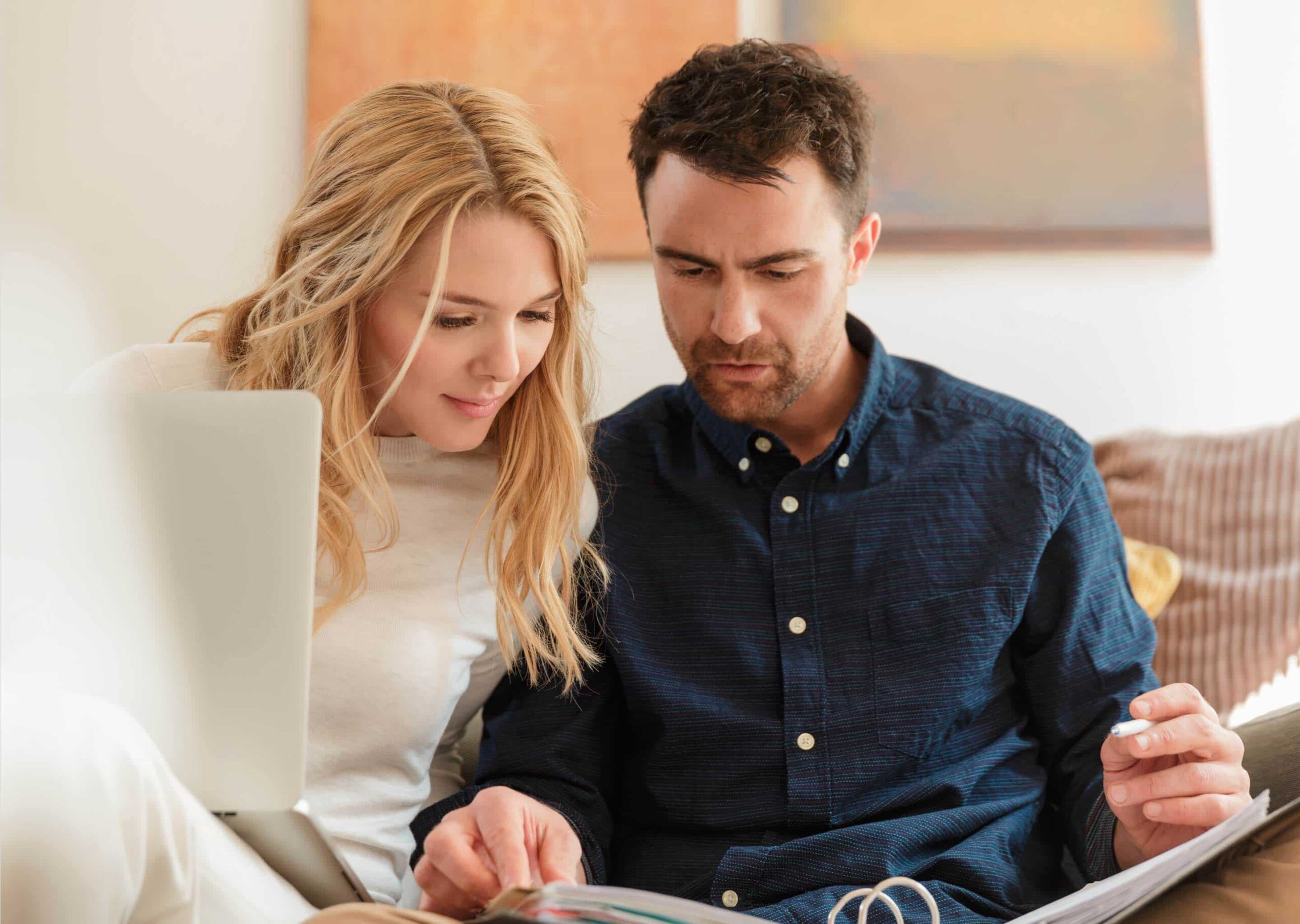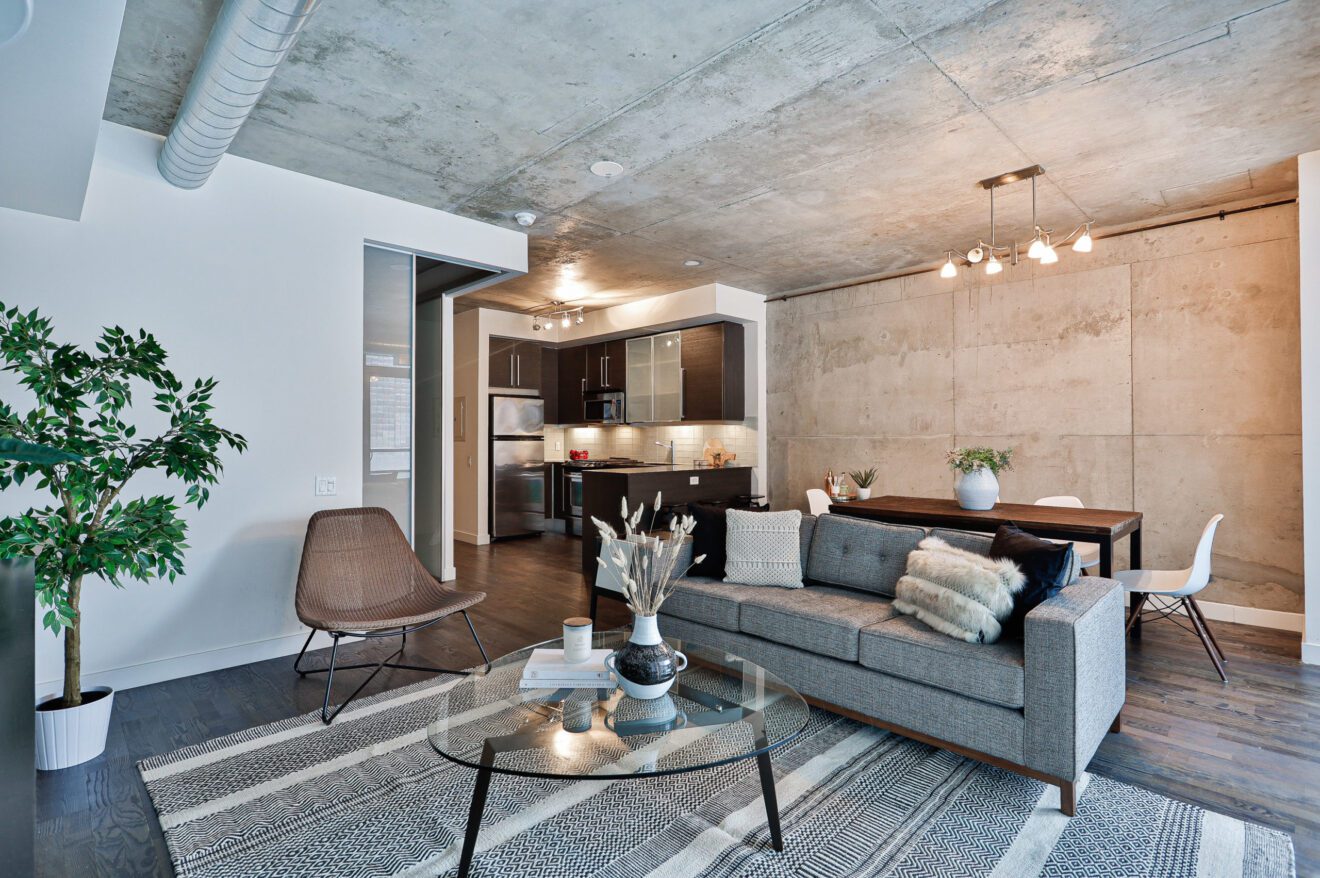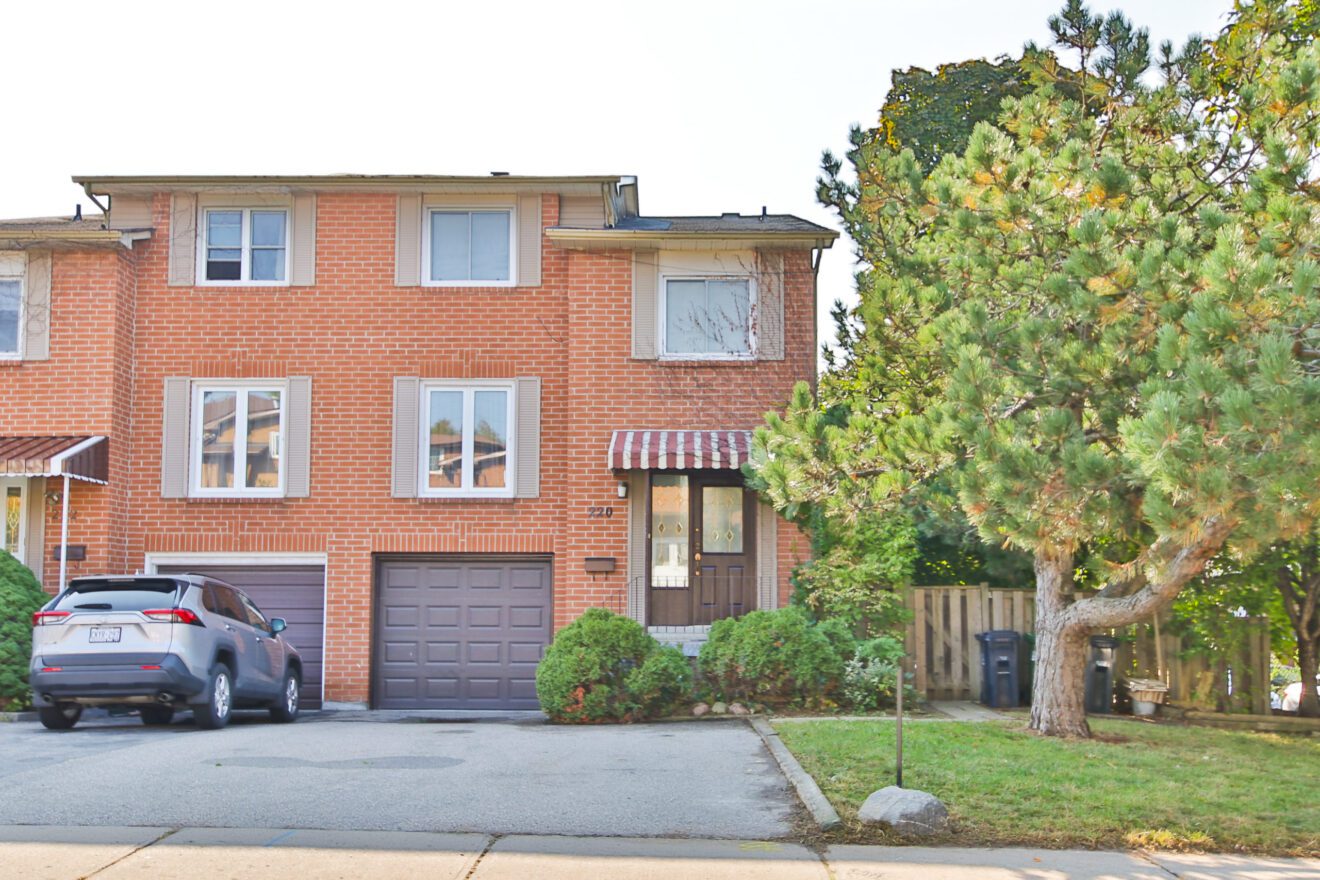Property Details
Type of Property
Condo
Number of Bedrooms
1+1
Number of Bathrooms
2
Square Footage
956 + Balcony
Parking
1
Taxes/Year
$3,706.17 - 2021
Neighbourhood
Moss Park
Transit Score
100
Walk Score
96
Property Description
Easy East Loft Living!
This is your chance to be part of the exclusive club at the East Lofts. This quiet 10 storey boutique building only consists of 127 units and is perfect for today’s work/live/play lifestyle. Work. In your spacious den with lots of opportunity to set up that instagram worthy, work from home office you’ve always wanted. Live. In your ideal square living space with enough room for a proper chilling area and full sized dining table. Play. On your full width balcony and fire up the grill and enjoy some fresh air and sunshine. And when you’re all done, close the doors and retire to your zen bedroom complete with a custom closet and ensuite bathroom. Itching to step out into the real world? Stroll over to the St. Lawrence Market, enjoy some art and design with a myriad of theatres, design studios, and production companies or hop on the King streetcar, for instance access to an east/west route.
Neighbourhood:
In the ever evolving King East neighbourhood, you’ll enjoy on-the-doorstep access to the streetcar as well as Toronto’s boutique Distillery District, while living at the forefront of trendy Toronto real estate. Just a short trip to the St. Lawrence Market area and Yonge Street, you’re also neighbouring Leslieville’s shops and restaurants, perfect for strolling and curbside pick up. Complimenting the quieter pace of the building, there is an abundance of local green space such as Cherry Beach, Corktown Common, St James Park, Berczy Park and the Don River Trails, perfect for your socially distanced walks with friends and family.
Features:
- 2 Bathrooms
- 956 Sq Ft One + den soft loft
- Custom closet organizers in all closets
- Master ensuite bathroom
- Full width balcony with gas hook up for BBQ
- Floor to ceiling windows
- Designer bathrooms
- Hardwood floor throughout
- 1 Locker
- Spacious kitchen
- Gas stove
- Concrete ceilings and feature walls
- 9ft ceilings





